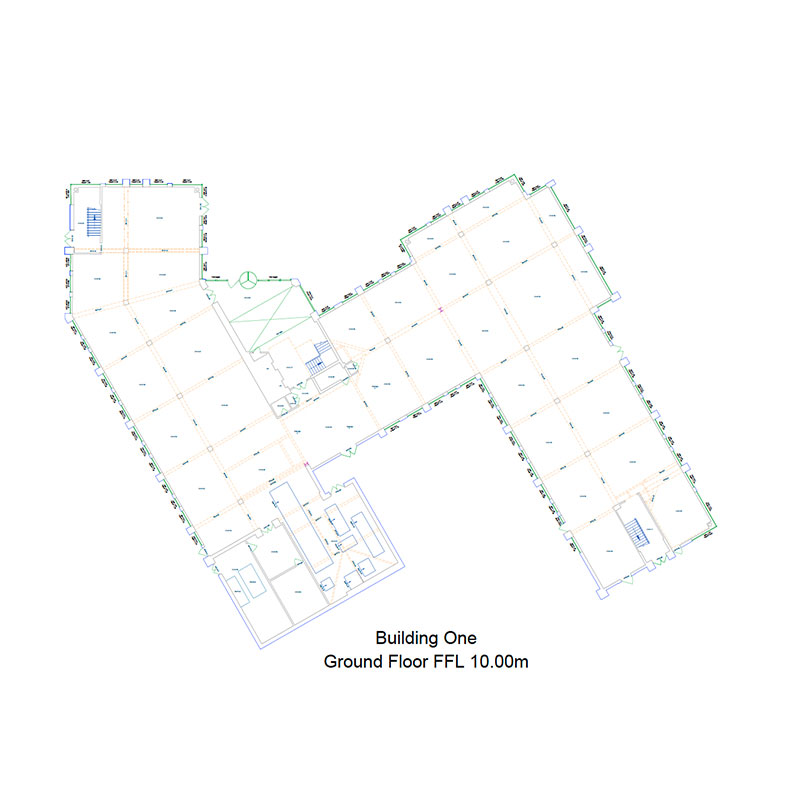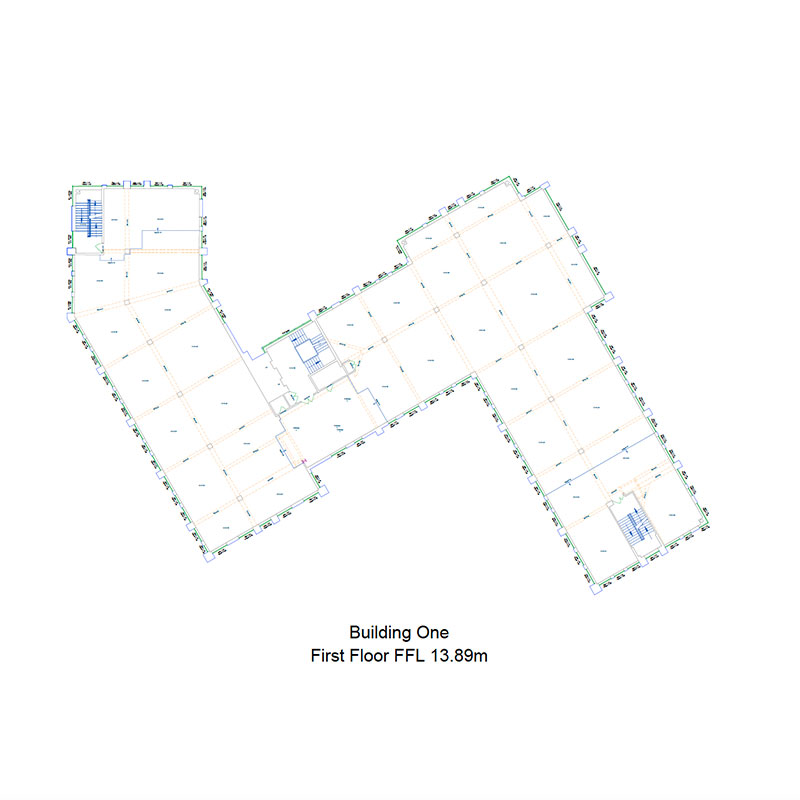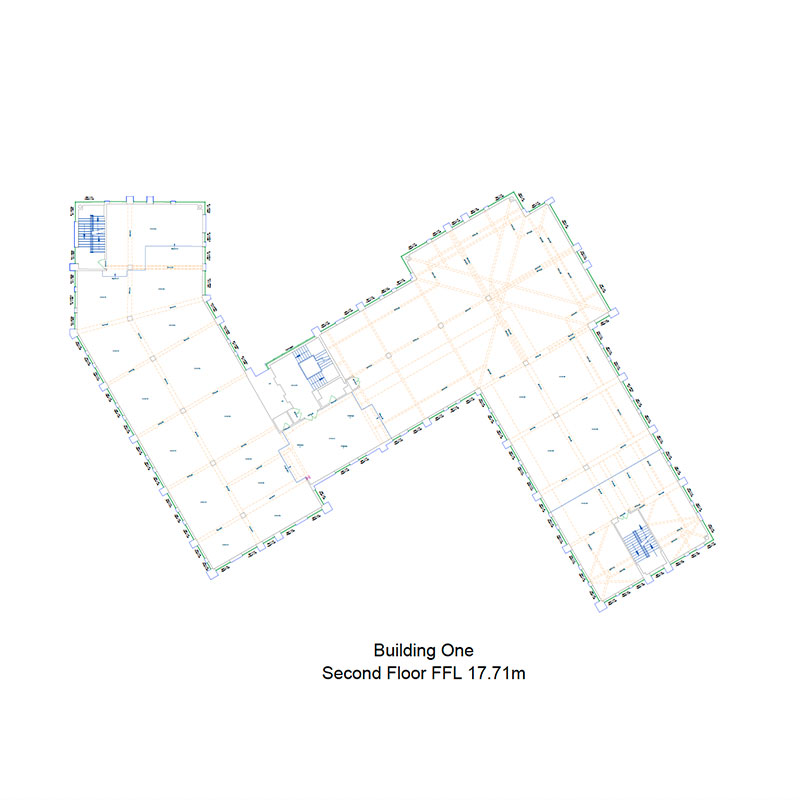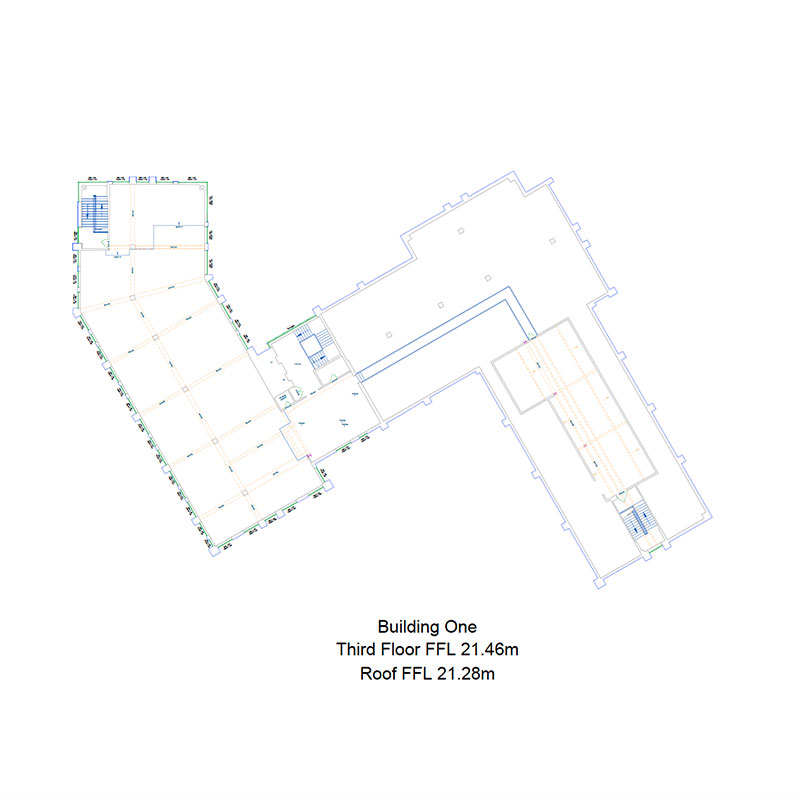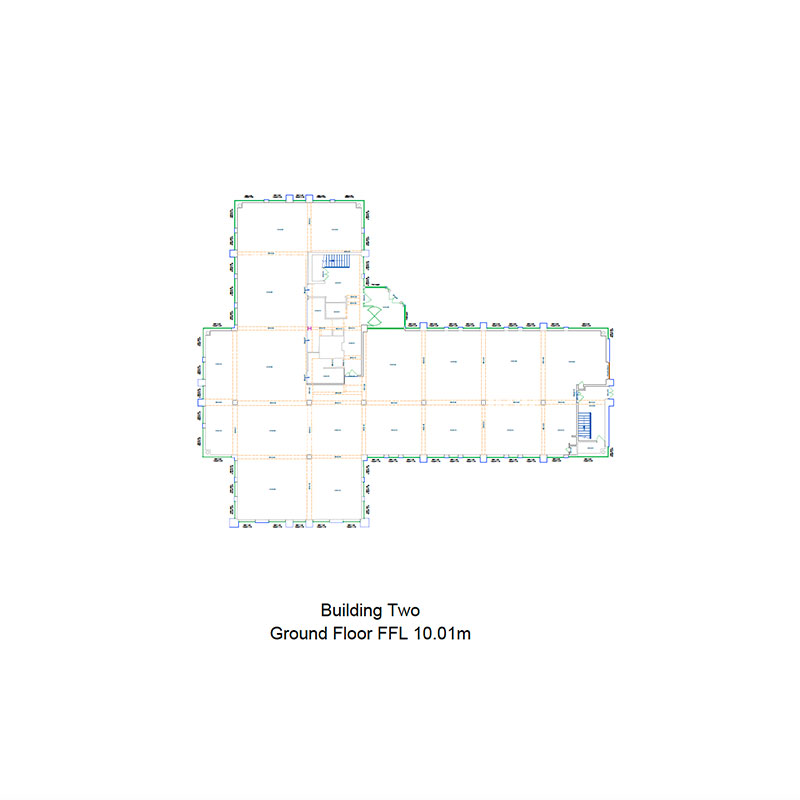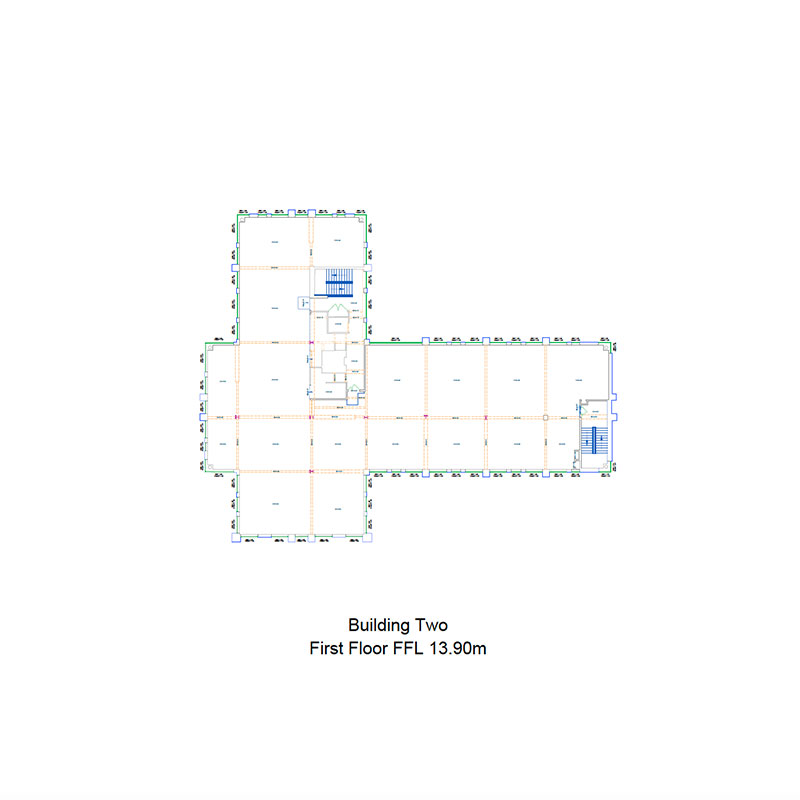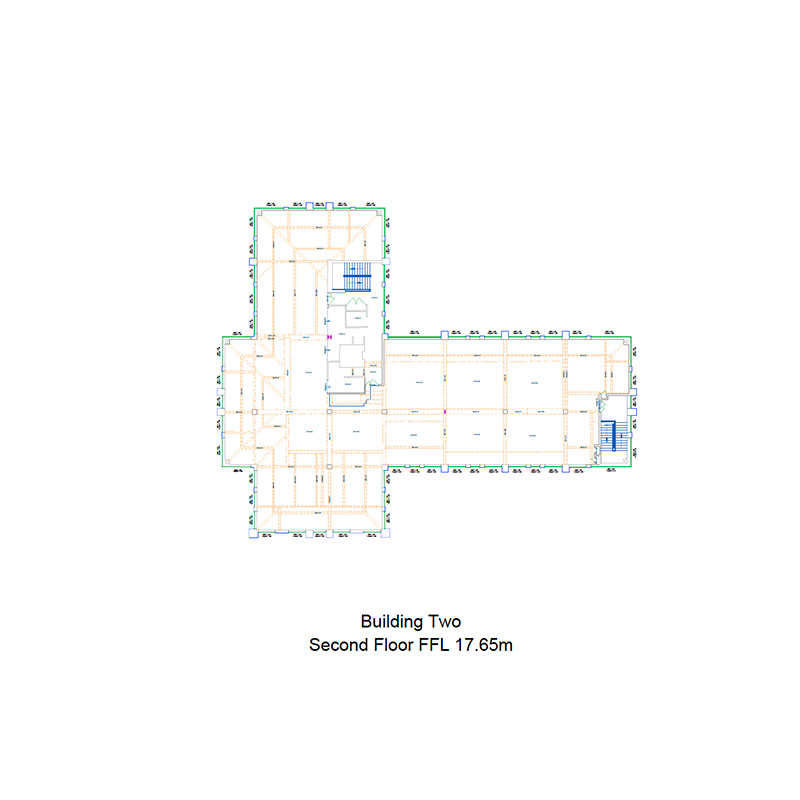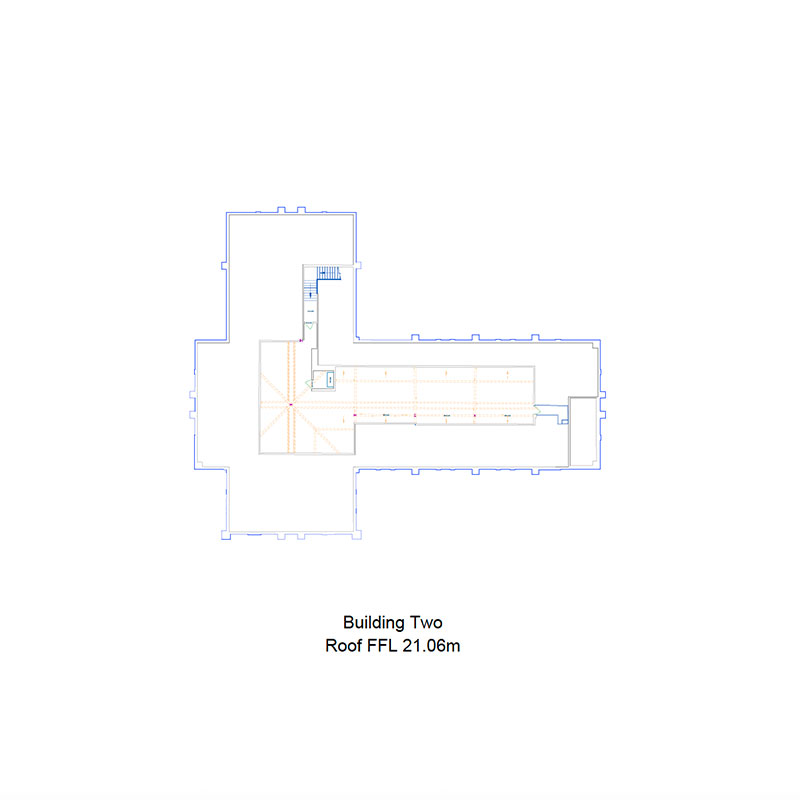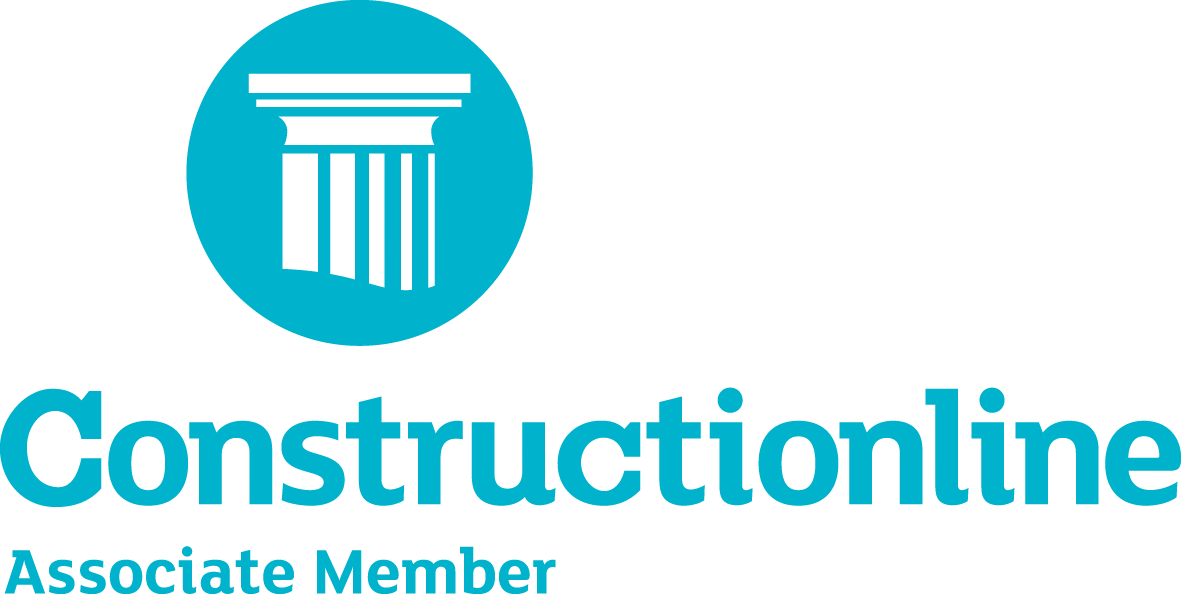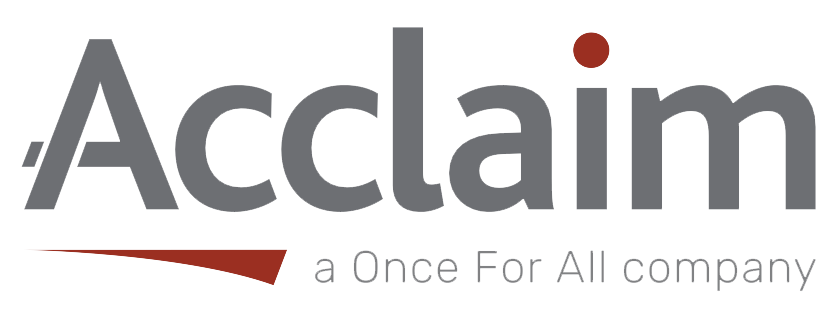Measured building surveys are an essential part of the design and planning process, especially during a building renovation, restoration, or remodel project.
Using a measured building survey can help avoid making costly mistakes by providing precise and accurate information on the building.
A measured building survey involves the internal or external mapping of buildings and structures, detailing the architectural elements and structural features of a building. Measured building surveys can be used to develop a variety of outputs, including floor plans, roof plans, internal and external elevations, sections, and elevated reflective ceiling plans. These surveys can vary in detail depending on the needs of the project, ranging from a basic 2D floor plan to an interactive 3D building model. As well as a floor plan, additional levels of detail can be used to display fixtures, fittings, radiators, light fittings etc.
- Internap mapping
- External mapping
- 2D floor plans
- Interactive 3D building models
- Fixtures, fittings, radiators, light fittings etc.
- Precise, detailed & robust surveys
- UK coverage
- State of the art equipment
- Fast turnaround times
- A professional & reliable service
Contact us to discuss Measured Building Surveys
"*" indicates required fields

